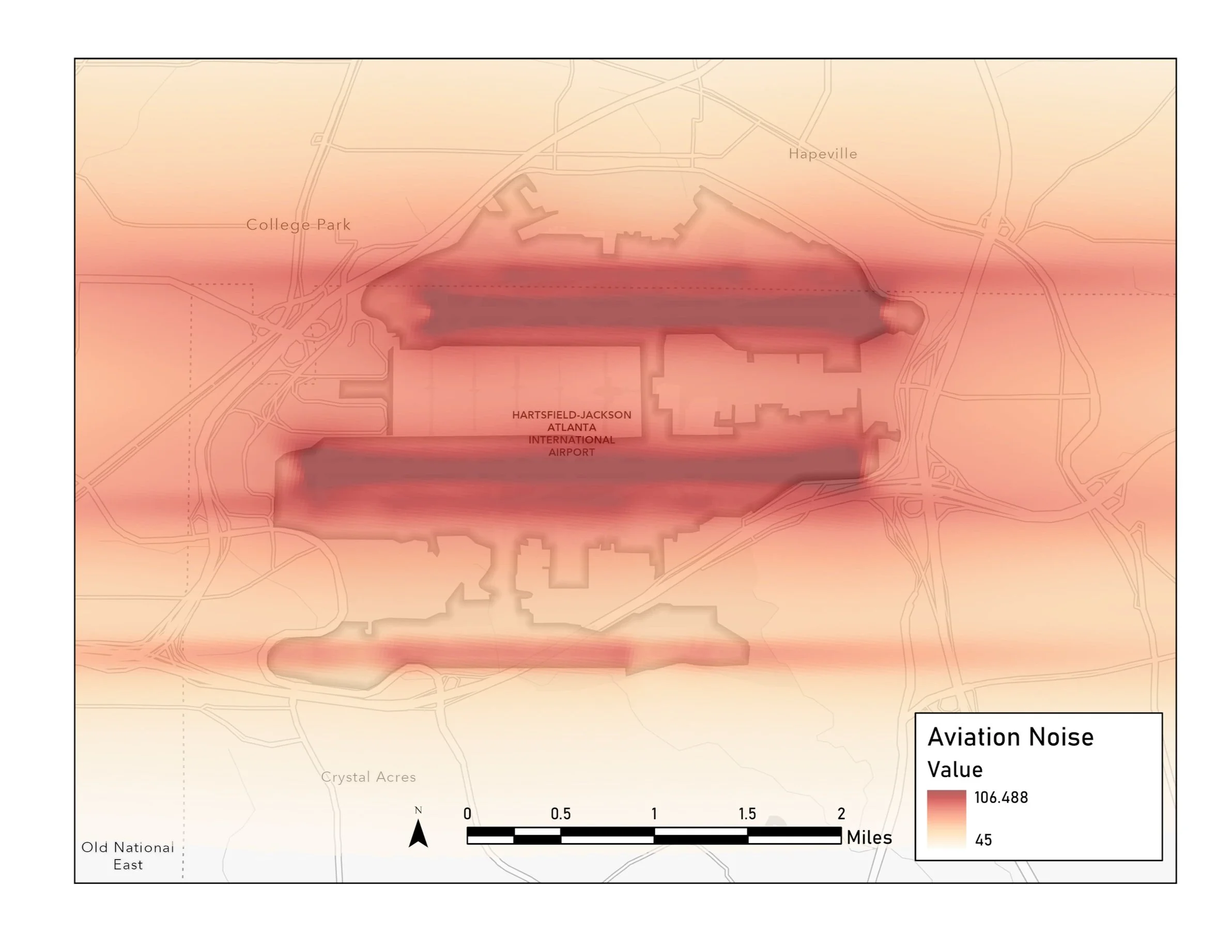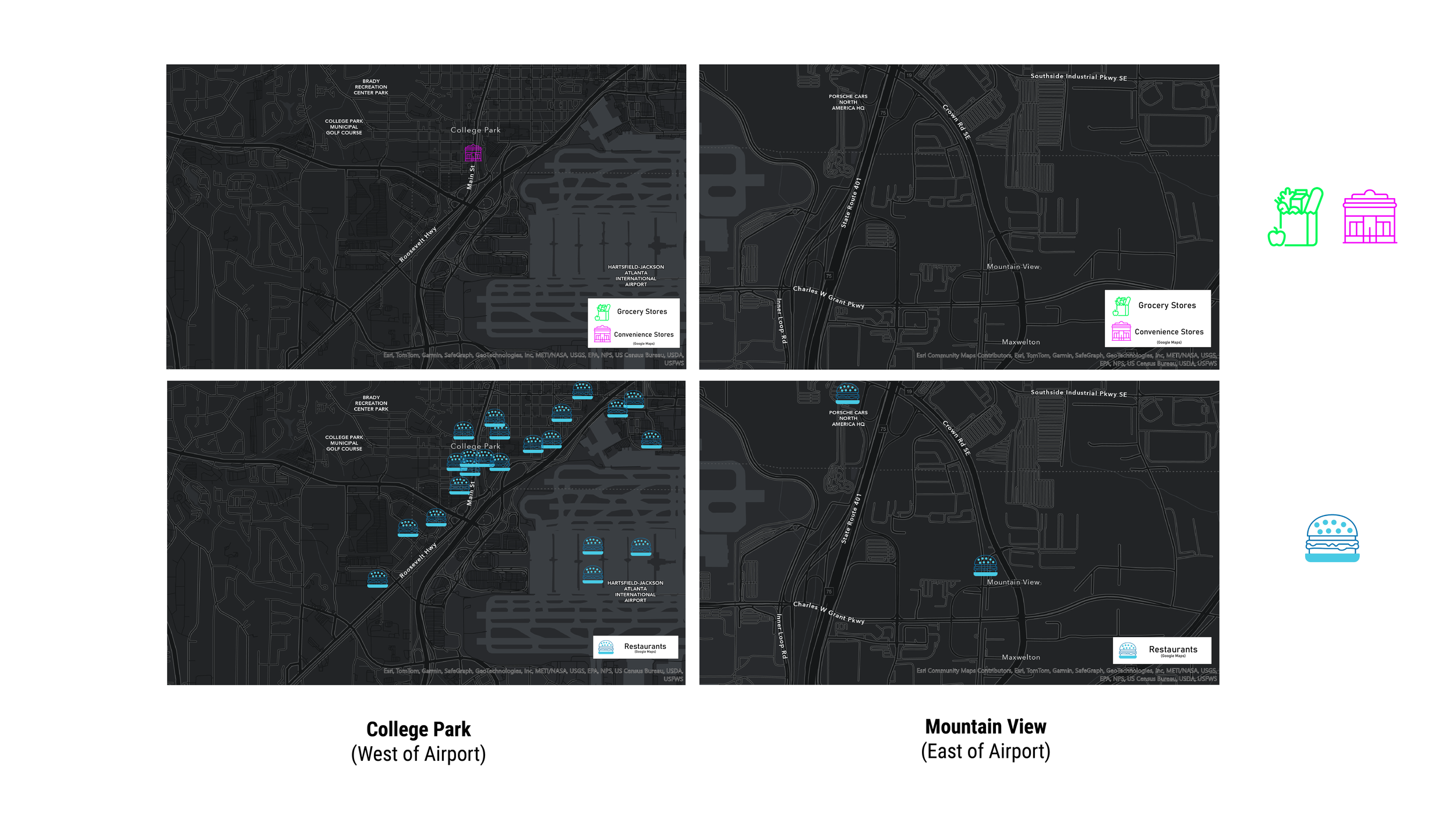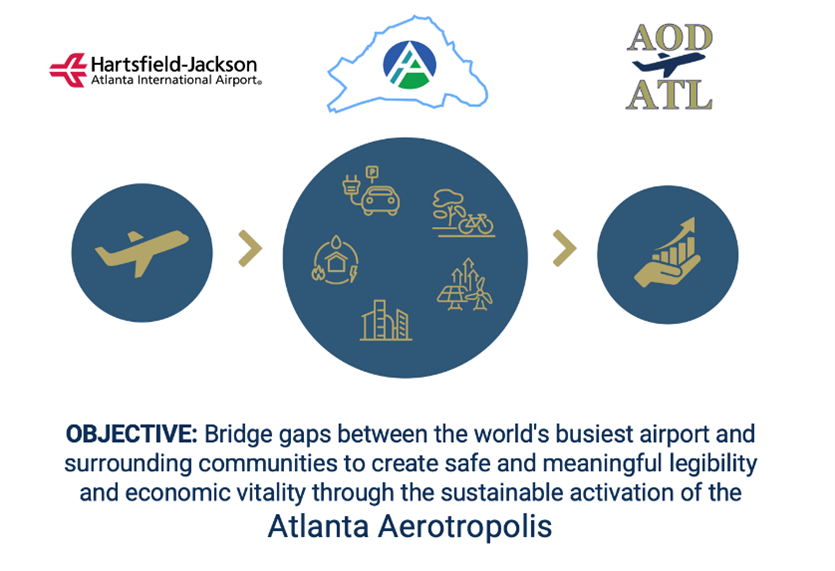Smart City Workshop: Airport-Oriented Development Planning Study
Our team was tasked with devising creating solutions to encourage urban development that can activate the Atlanta Aerotropolis that surrounds Hartsfield-Jackson Atlanta International Airport.
A combination of airport, planned city, and business hub, the region can be transformed from disparate, unconnected languid zones into human-scale placemaking opportunities.
All text, maps, and graphics by Alex Kozela
The Activation of an Aerotropolis: An Underserved Region of Atlanta
Census tracts in the Aerotropolis region have a significantly lower median household income than surrounding areas, and social disparities have led to continued racial segregation and limited investment from both public and private sectors. This lack of investment has exacerbated infrastructural inequities, particularly in transportation and access to greenways.
Noise concerns in the Aerotropolis region, particularly directly underneath flight paths, significantly influence development patterns in surrounding communities like College Park and Mountain View. Noise-buffered zones can leverage proximity to the airport hub while balancing attractiveness and livability.
Food equity is a critical concern in the Aerotropolis region, where many neighborhoods lack access to grocery stores, fresh produce, and restaurants, which in turn creates a food desert that disproportionately affects low-income and minority communities. Understanding that a lack of access to healthy, affordable food contributes to poor health outcomes is a driving force for creating more opportunities to work, play, and live well in the proposed Airport-Oriented Development.
AOD Character Area: Mountain View
To the east of Hartsfield-Jackson, Mountain View is dominated by industrial zones and vacant land parcels, resulting in minimal human activity but directly adjacent to Hartsfield-Jackson's International terminal. The Mixed Use Commercial Industrial future land use suits recreational opportunities and airport expansion, providing direct transit access to MARTA, the Domestic Terminal, and the future PRT line, reinforcing Atlanta’s role as a global gateway.
Balancing heavy industrial land uses with sustainable design would create a distinct and resilient sense of place while encouraging activity and collaboration by seamlessly integrating commercial opportunities with recreational spaces.
AOD Character Area: College Park
The study area in College Park, situated in the northeast corner of the Aerotropolis region, is labeled with the future land use of Mixed Use Master Plan, as outlined in said comprehensive plans. The area sits between a municipal golf course and a public institution and is just south of a region defined as Medium Density Residential. In adhering to the theme of “urban eco hub,” a robust trail network would connect new mixed-use developments to the greater network of planned trails in the region while prioritizing safe and equitable pedestrian and bicycle connectivity that suits both the downtown of College Park as well as the nearby school.
Community goals of encouraging a wide variety of housing types while emphasizing the extension of bus ridership are valued while bridging economic gaps between Hartsfield-Jackson and the surrounding areas, allowing the city to evolve into a cultural and communal center.
Airports can showcase a “sense of place” while serving as an introduction of what a city has to offer, allowing for opportunities to bridge gaps and create legibility between the airport and surrounding city, being the first and last points of travelers’ contact with the destination (Wattanacoroensil et al. 2016, Martin-Cejas 2006).
In challenging preconceptions about airport-oriented development, we sought to:
· Encourage connection with green corridors, trail expansion, and BRT/PRT development
· Design transitional space for travelers to optimize the flow inside and outside of the airport
· Activate underutilized space in airport and its peripheries with well-connected retail, commercial, recreation and entertainment centers
· Provide diversity of housing for revitalization of existing community while connecting residents and visitors in efficient and sustainable ways
· Implement digital twin to aid design in a way that balances residential, commercial, and recreational opportunities for the long-term, sustainable economic growth and attractiveness of the area in the near and far future
By activating stakeholders across sectors—transportation, arts, culture, and recreation—the Atlanta Aerotropolis can provide a seamless transition between the airport and the city’s iconic experiences.








